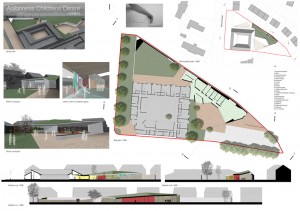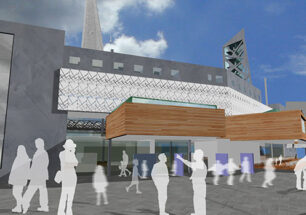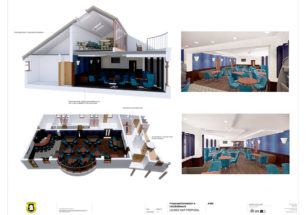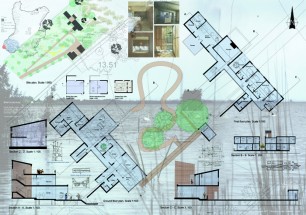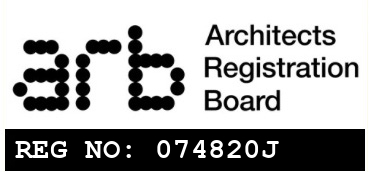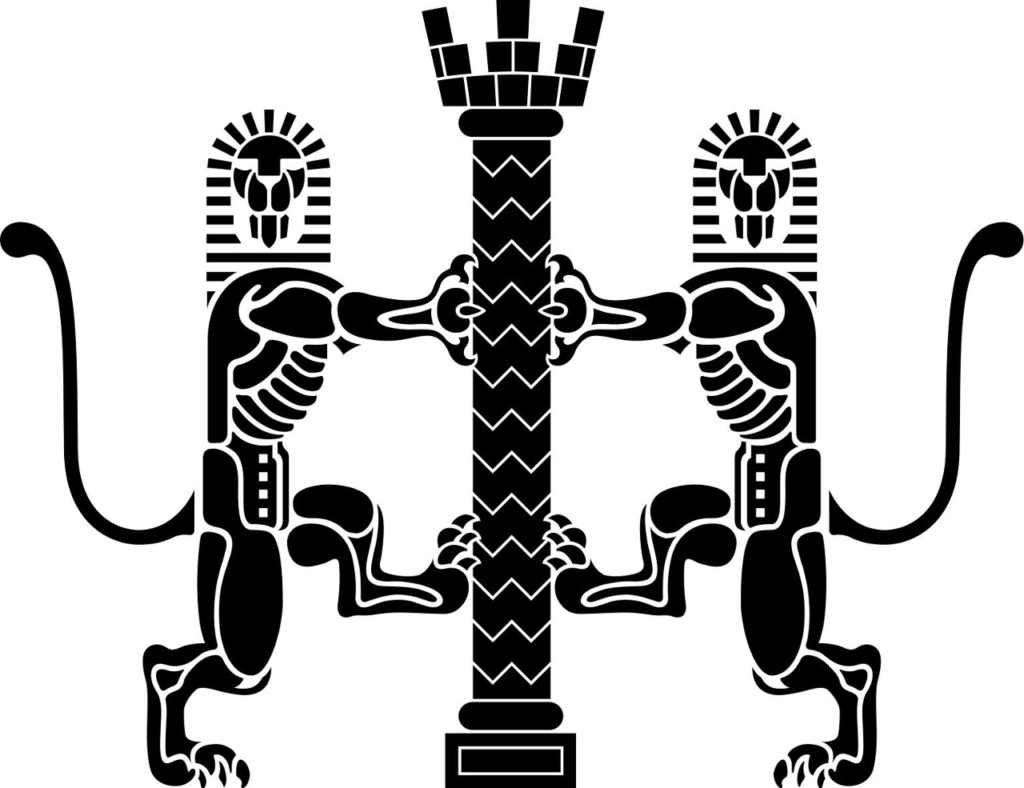
Aoibhneas Children’s Centre
The open Competition was for the design of an extension to the existing Aoibhneas Women and Children’s Refuge in Coolock, Dublin. The centre consists of facilities for the women and children who seek help in refuges from domestic violence. The brief was to create a facility which will include age appropriate play areas, homework, art and therapy rooms, as well as space for children to spend time alone and with their families.
Aoibhneas believes that Irish refuges must become more than temporary safe houses and become places that truly support children through the traumas of domestic violence. Aoibhneas wants to create an environment whereby children can reclaim their trust and feelings of safety.
Architects worldwide are being asked to design a state-of-the-art children’s centre facility which will include age appropriate play areas, homework, art and therapy rooms with space for children to spend time alone and with their families.
The subject site which is triangular in shape (3,214 m²) is located within a predominantly residential area. A courtyard building of refuge accommodation units (727m²) is located on the eastern corner of the site and encloses a small play area. Competitors should assume a budget in the range of €600,000 – €800,000. The outline cost plan in the competition pack provides additional information.
