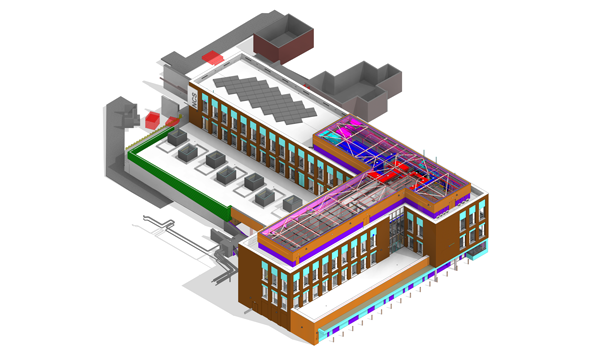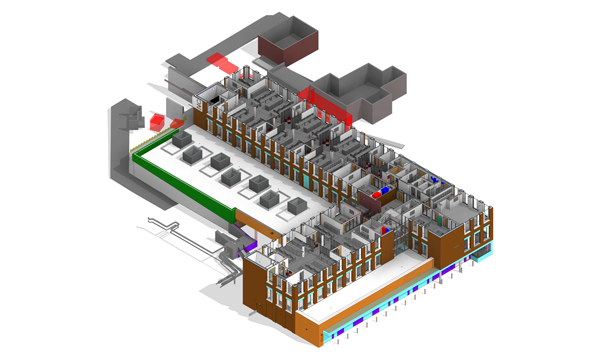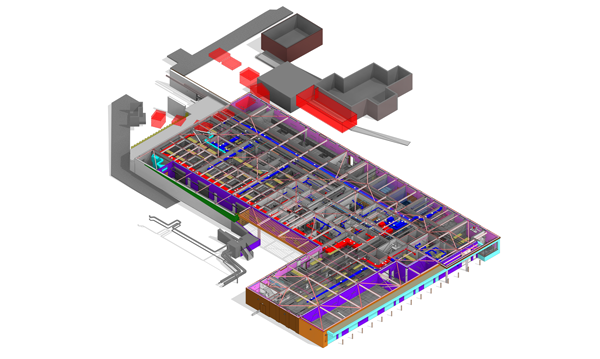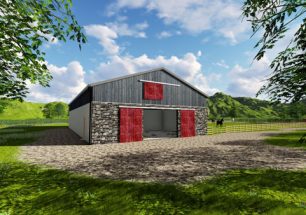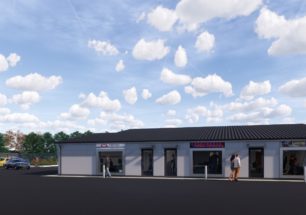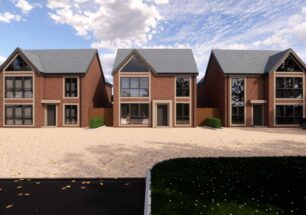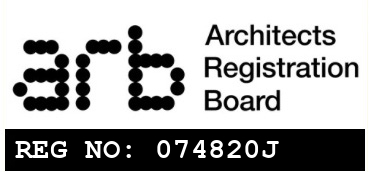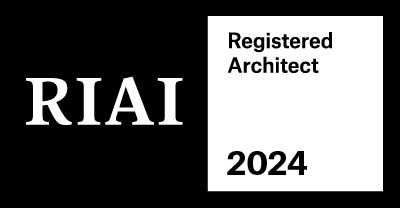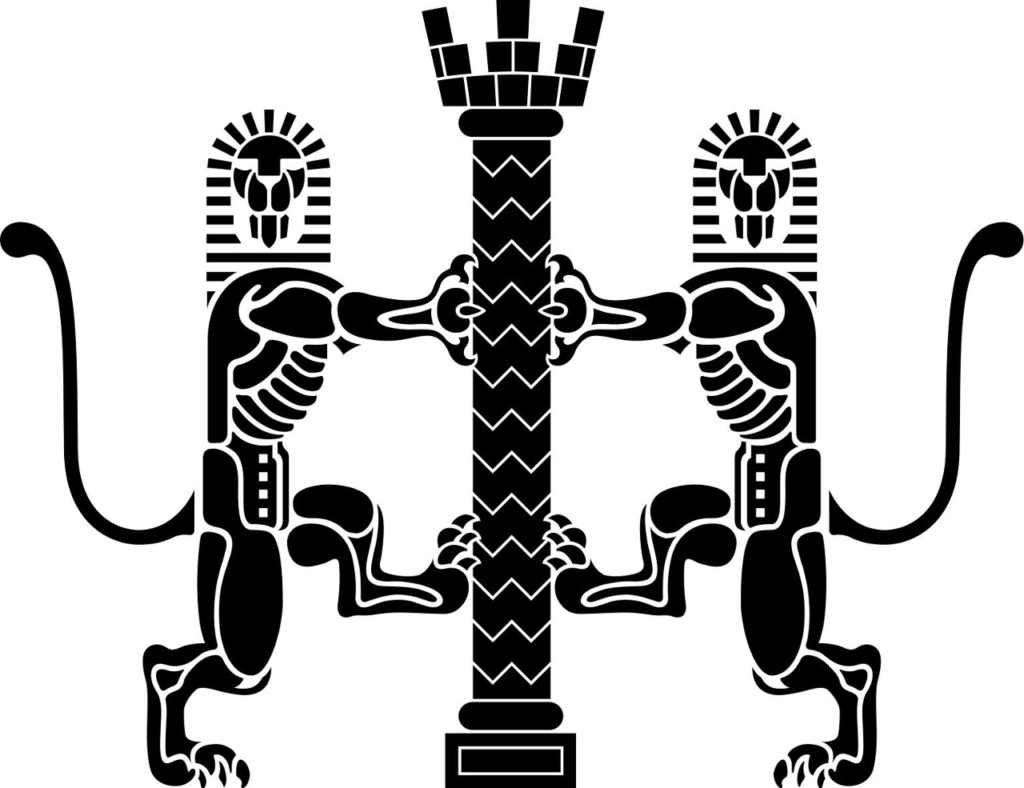
Building Information Management (BIM)
What is BIM?
BIM stands for Building Information Modelling. It is a process involving the creation and management of digital representations of physical and functional characteristics of Buildings and places. These digital representations are often used in the construction and architecture industries. BIM technology allows architects, engineers, and construction professionals to collaborate effectively throughout the entire lifecycle of a building project, from planning and design to construction and maintenance.
Key aspects of BIM include:
- Digital Representation: BIM involves creating 3D digital models of buildings or infrastructure projects that encompass both physical and functional characteristics.
- Data Integration: BIM integrates various data sources and disciplines, including architectural, structural, mechanical, and electrical systems, into a single model. This integration enables better coordination and collaboration among project stakeholders.
- Collaboration and Coordination: BIM facilitates collaboration among architects, engineers, contractors, and other stakeholders involved in the construction process. It allows them to work concurrently on the same model, reducing errors and conflicts.
- Simulation and Analysis: BIM software often includes tools for simulating and analyzing various aspects of a building project, such as energy performance, structural integrity, and building lifecycle costs. This helps optimize design decisions and improve overall project outcomes.
- Visualization: BIM models provide detailed visualizations of buildings, allowing stakeholders to better understand the project and communicate design intent more effectively.
Overall, BIM enhances the efficiency, accuracy, and sustainability of building projects by providing a comprehensive digital representation that supports informed decision-making throughout the entire lifecycle of a building.
BIM For Domestic Residential:
BIM is extremely useful for domestic residential projects, although its adoption in this context may not be as widespread as in larger commercial or institutional projects. Here are some ways BIM can benefit domestic residential projects:
- Design Visualization: BIM allows homeowners and architects to create detailed 3D models of the proposed residential structure. This helps homeowners visualize the design and make informed decisions about the layout, materials, and finishes.
- Space Planning: BIM software enables precise space planning, allowing homeowners to optimize the layout of rooms and amenities to suit their needs and preferences. It helps identify potential issues or conflicts early in the design process.
- Cost Estimation: BIM models can be used for accurate cost estimation, helping homeowners understand the financial implications of their design choices and stay within budget.
- Energy Efficiency: BIM software often includes tools for energy analysis and simulation, allowing homeowners to assess the energy performance of their residential design and make improvements to enhance efficiency and sustainability.
- Coordination with Contractors: BIM facilitates collaboration between homeowners, architects, contractors, and other stakeholders involved in the construction process. It helps ensure that everyone is working from the same information and reduces the likelihood of errors or misunderstandings.
- Maintenance and Renovation: BIM models can be valuable assets for homeowners even after construction is complete. They provide a comprehensive digital record of the building’s components and systems, making it easier to plan for maintenance and renovations in the future.
While BIM adoption in residential projects may vary depending on factors such as project size, budget, and technological expertise, its benefits in terms of design efficiency, cost savings, and project coordination make it a valuable tool for homeowners and professionals alike.
BIM in Practice:
I first began using computer aided (CAD) design software in 2001 to virtually construct and coordinate architectural projects while at university and then further develop my construction modelling and Building Information Management (BIM) skills and experience testing a range of 2D and 3D CAD software. I am now proficient in using the most recent release of Autodesk Revit Architecture and Autodesk AutoCad. Autodesk is the market leader in construction industry software today.
My BIM experience began as a result of the last recession in 2008 when I left Northern Ireland every weekend to work on the Bicester Town Centre redevelopment project and Egham Town Centre redevelopment projects for Lyons Sleeman Hoare architects based in Hampshire. The Bicester Town Centre and Egham town centre redevelopment projects were my introduction to working within multi-disciplinary teams which became crucial to my development as an architect. This experience was invaluable as it enabled me to learn from the range of experience of my team members. My career progressed to ADP LLP in Birmingham where I was the project architect and lead BIM coordinator on the Shireland Collegiate Academy project following a Design & Build procurement path with Interserve Construction. I really enjoyed the project architect role and leading a team with the support and encouragement of the associates and directors within the company.
As the construction industry and the prospects for Architects was on the increase in Northern Ireland I returned to Dungannon in 2014 as project architect on two Design & Build Hotel projects with White Ink Architects based in Belfast where I continued to build upon my previous Design & Build experience and my interest in BIM as a career path evolved further. I subsequently achieved a position as project architect and BIM Lead with AECOM who are a global multi-disciplinary architecture, engineering and construction company with offices also located in Belfast.
AECOM enabled me to gain valuable experience within the Health Care sector in both non-clinical support infrastructure buildings & experience in the complexities of critical health care design working within multi-disciplinary design teams with a dedicated BIM ethos. As I progressed to Senior Project Architect within the team I also gained a lot of experience in leading, training and supporting the management and coordination of multi-million pound developments, specifically the recently completed Non Clinical Support Building and the New Belfast Hospital for Sick Children at the Belfast Royal Victoria Hospital.
As an Architect I adopt BIM whenever feasible on all projects throughout all stages of the design process from the first concept design sketch through to coordination of Structural, Mechanical, Electrical and Plumbing building elements to reach practical completion. I continue to integrate Building Information Management with Passive House Design principles to deliver creative and affordable design solutions for all clients.
