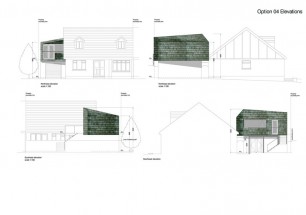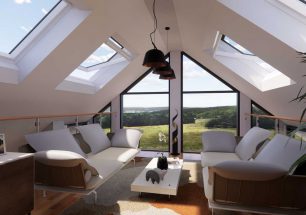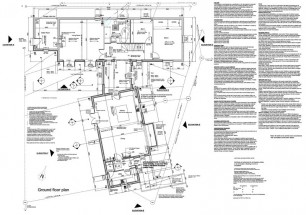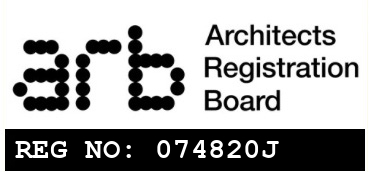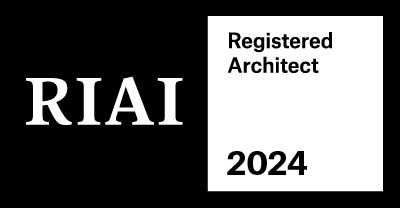ARB registered RIAI (IRE) RIBA (UK) Chartered Architect

Would you like to know the steps to take for a successful built project, on time and on budget? If you require more information or advice about a specific project, contact me by telephone or email with your query, and I will respond within a day.
Cosmetics Courses
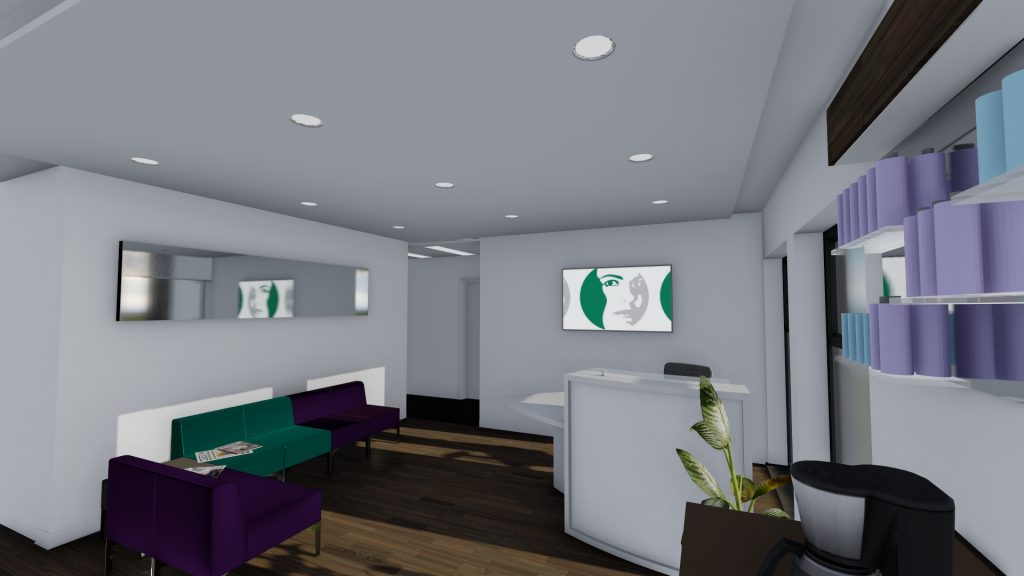
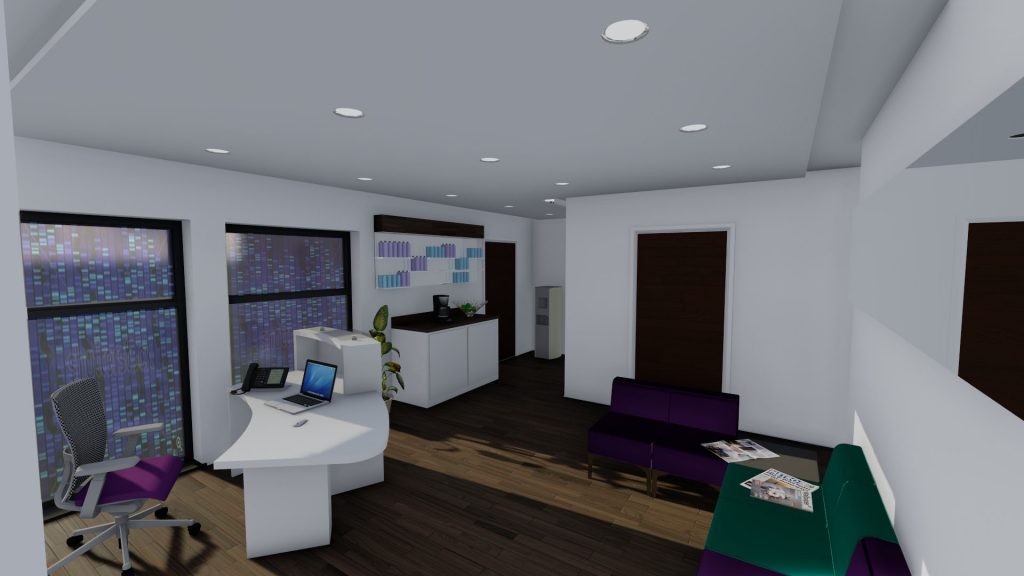
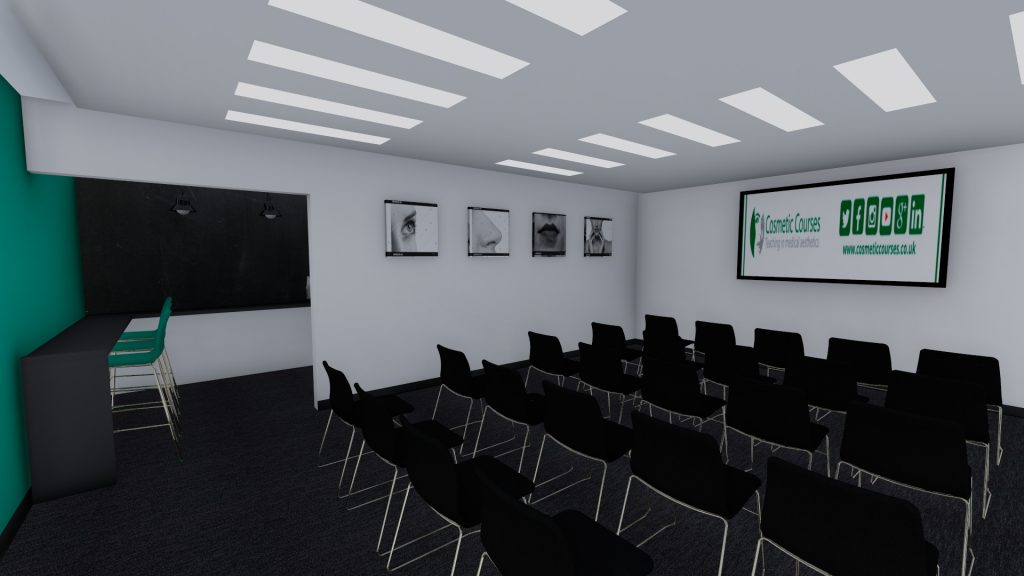
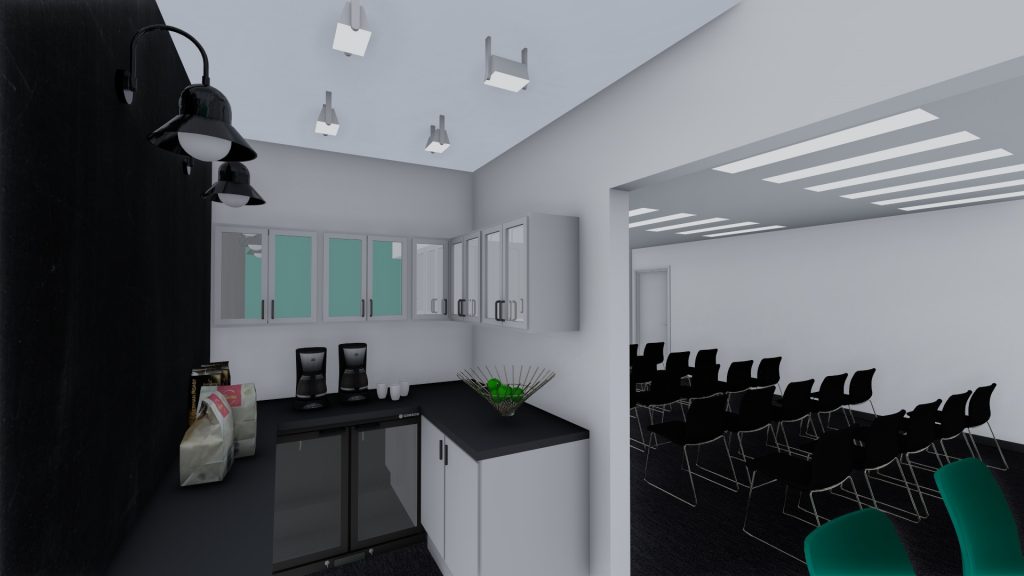
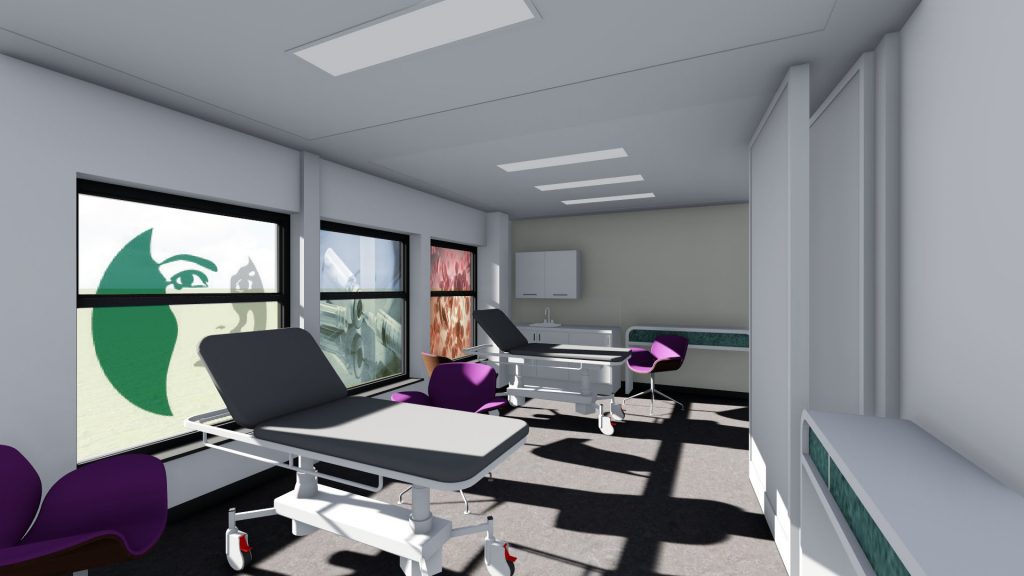
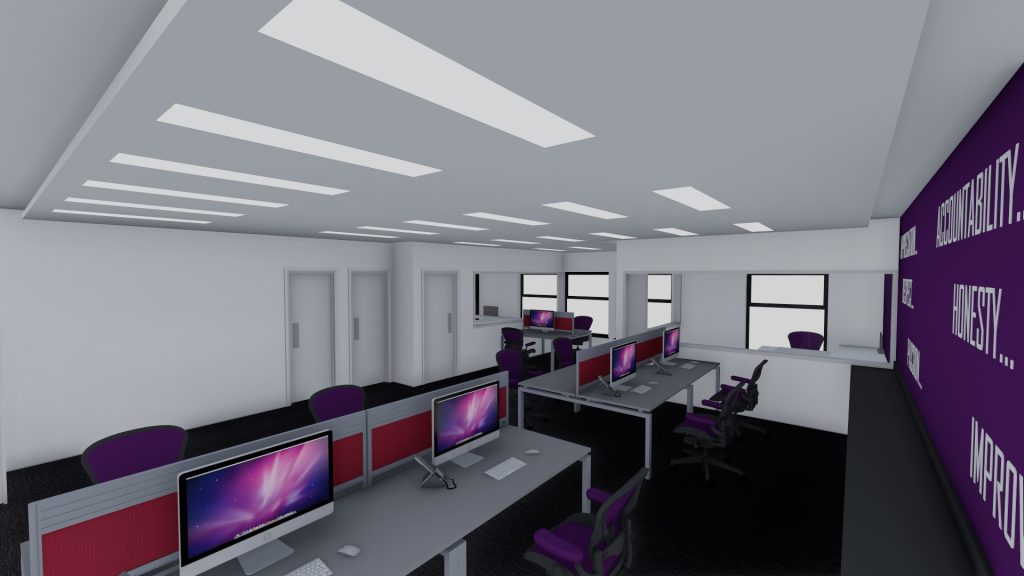
Please follow and like us:
