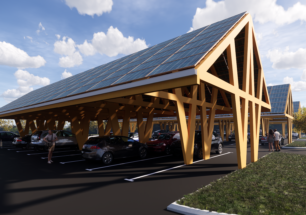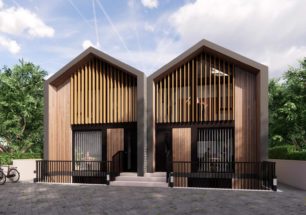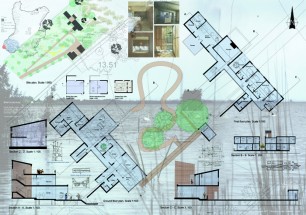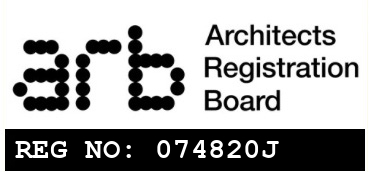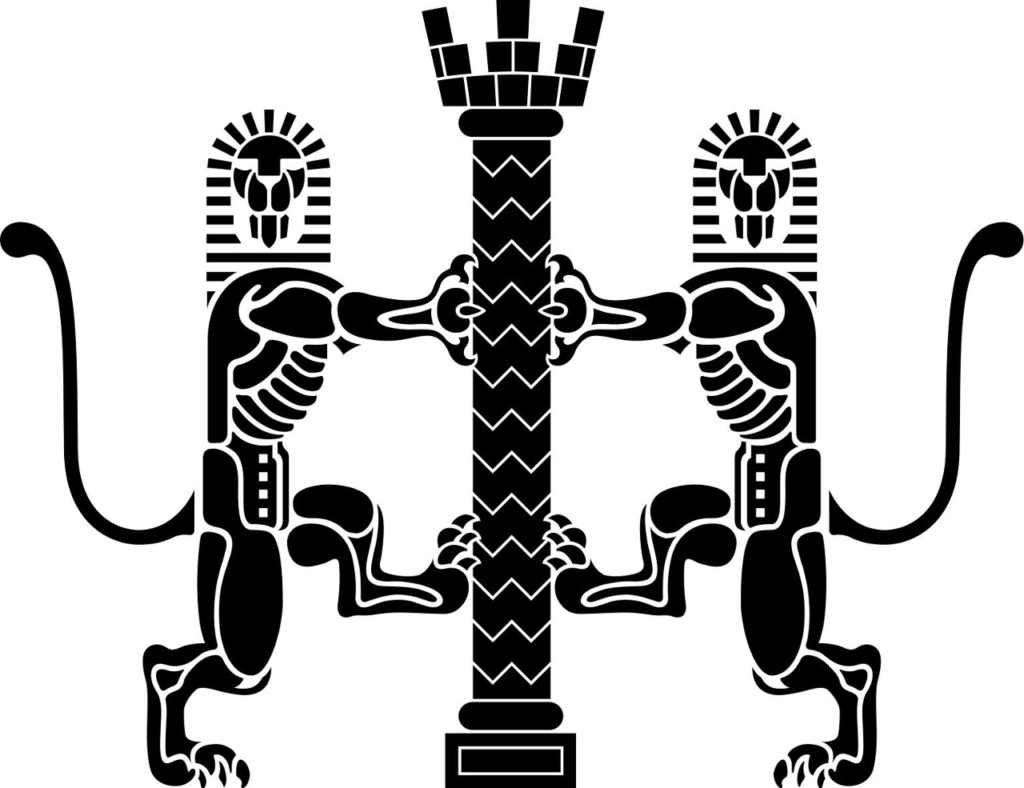ARB registered RIAI (IRE) RIBA (UK) Chartered Architect

Would you like to know the steps to take for a successful built project, on time and on budget? If you require more information or advice about a specific project, contact me by telephone or email with your query, and I will respond within a day.
Studio Loft Office Development
An interior design and refurbishment project to redevelop an existing disused office building in Dungannon. The Studio Loft Office Development spaces include an open plan studio loft, hot desking, conference and break out meeting spaces to facilitate the increasing demand for flexible working environments.
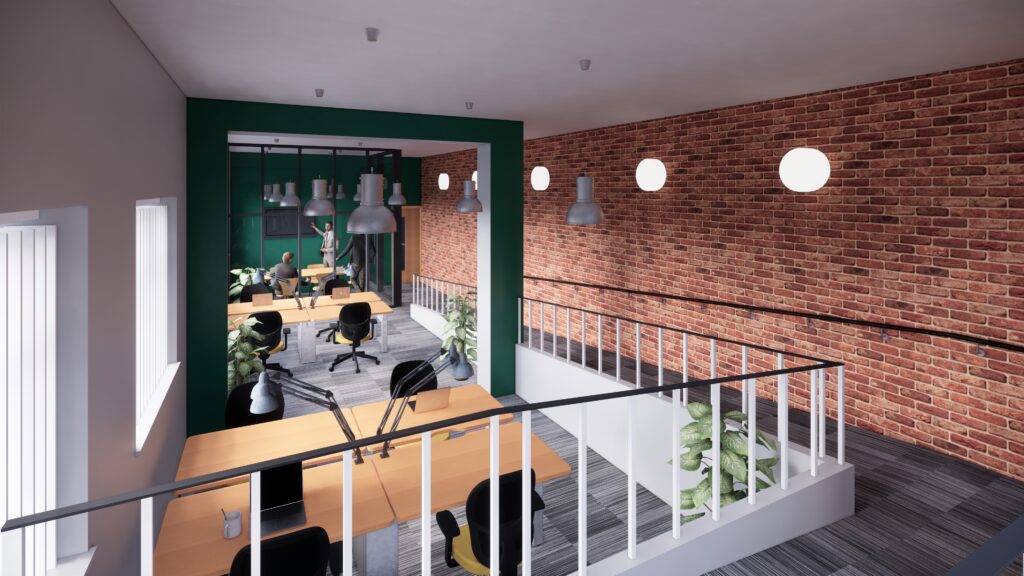
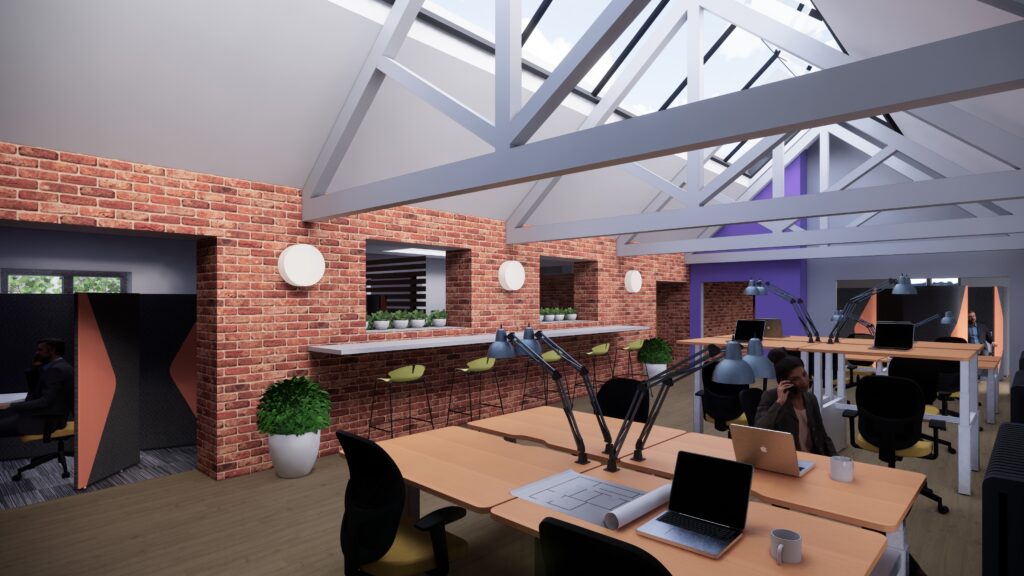
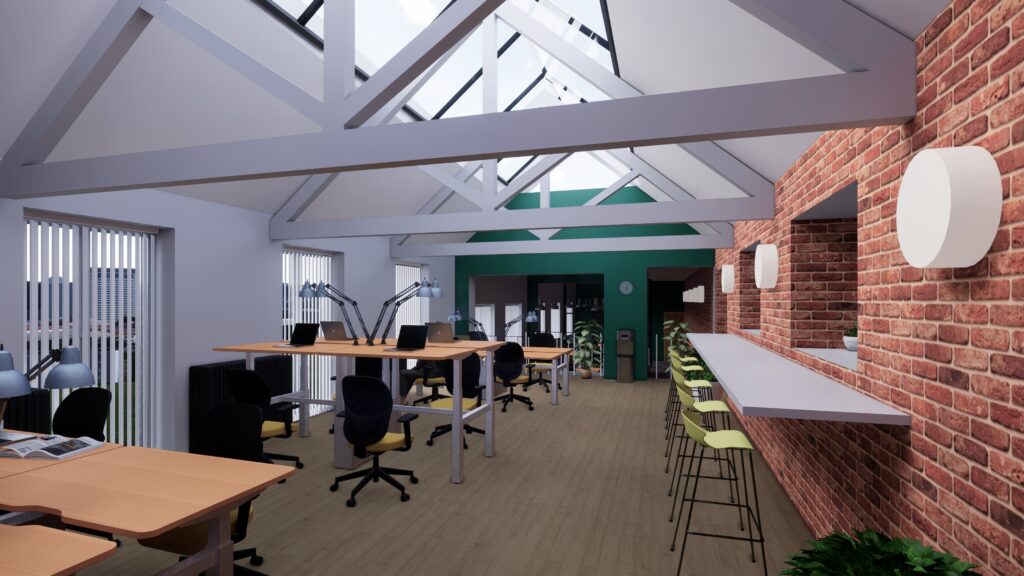
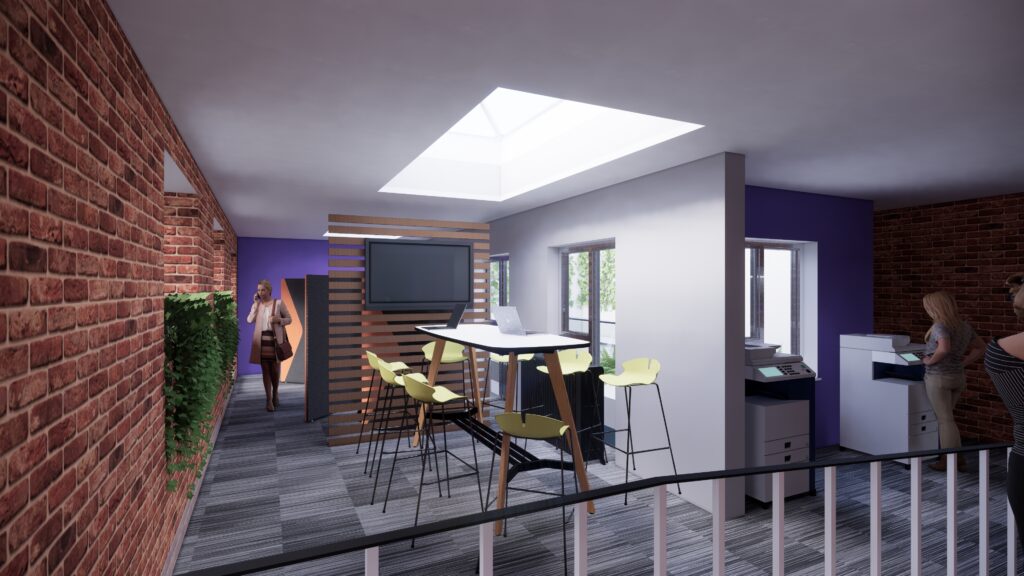
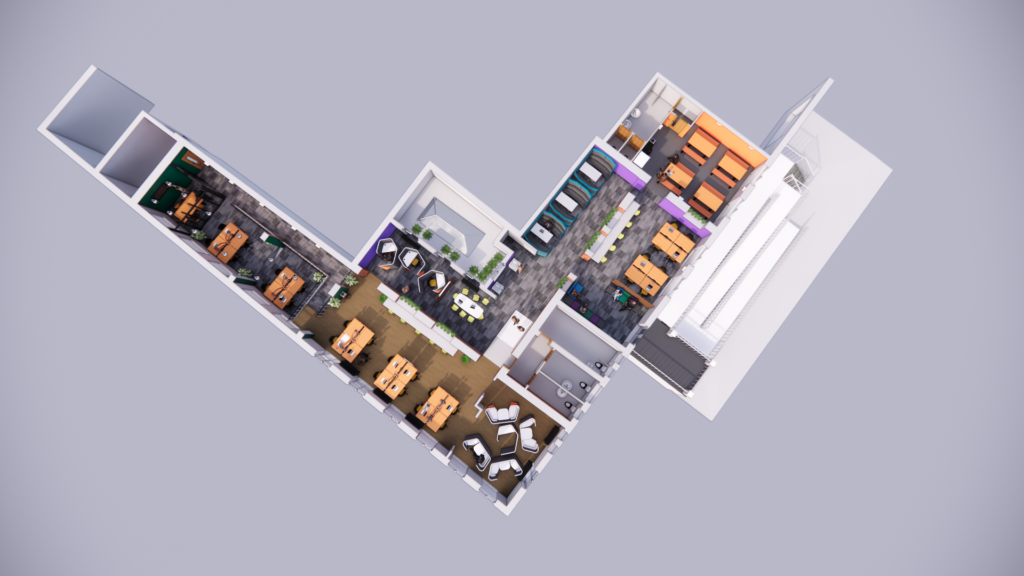
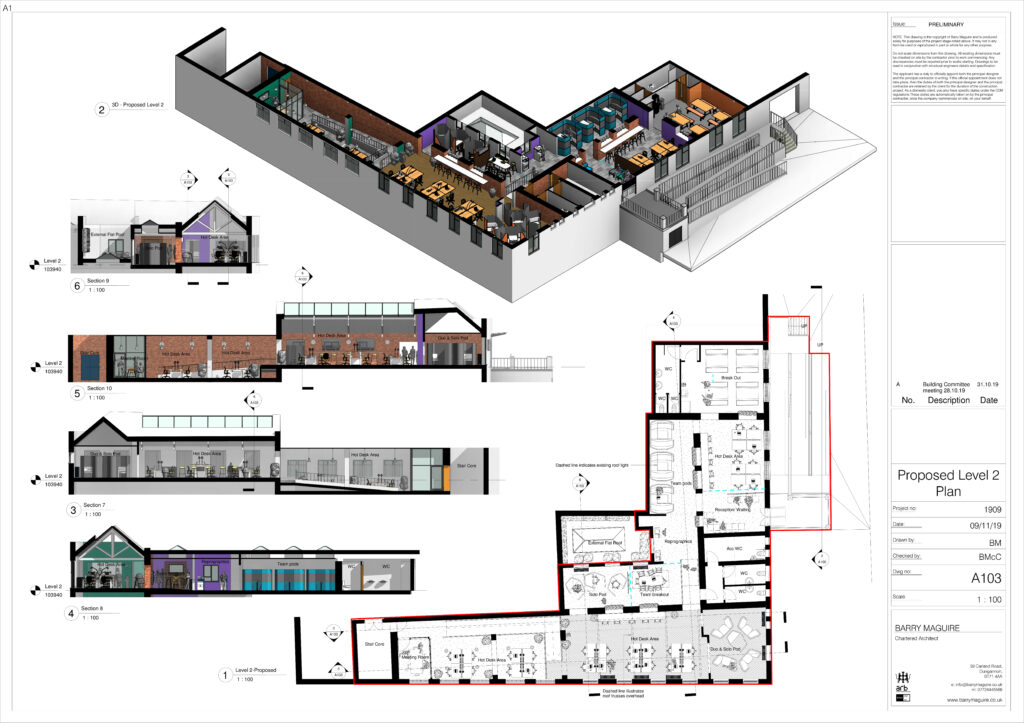
Please follow and like us:
